“I thrive on communicating with my clients on a personal level, driven to deliver excellence for each and every one of my clients throughout the Design process. By utilising knowledge gained over 22 years experience in the Construction Industry across Design and Building, I endeavour to make the process as straightforward and enjoyable as possible.”
“I enjoy nothing more than watching my client see their ideas come to fruition.”

When you phone us, we can book a time to meet and discuss your needs. We can arrange to have this meeting on-site or in our office.
Bring your ideas, any site information you wish to share and any other specific requirements for your project as we work together to outline a client brief on your behalf.
We keep in mind budget and project feasibility and pride ourselves on our ability to listen to what you have in mind. We value this initial communication as the beginning of an exciting journey into creating well designed homes and spaces that you can be proud of.
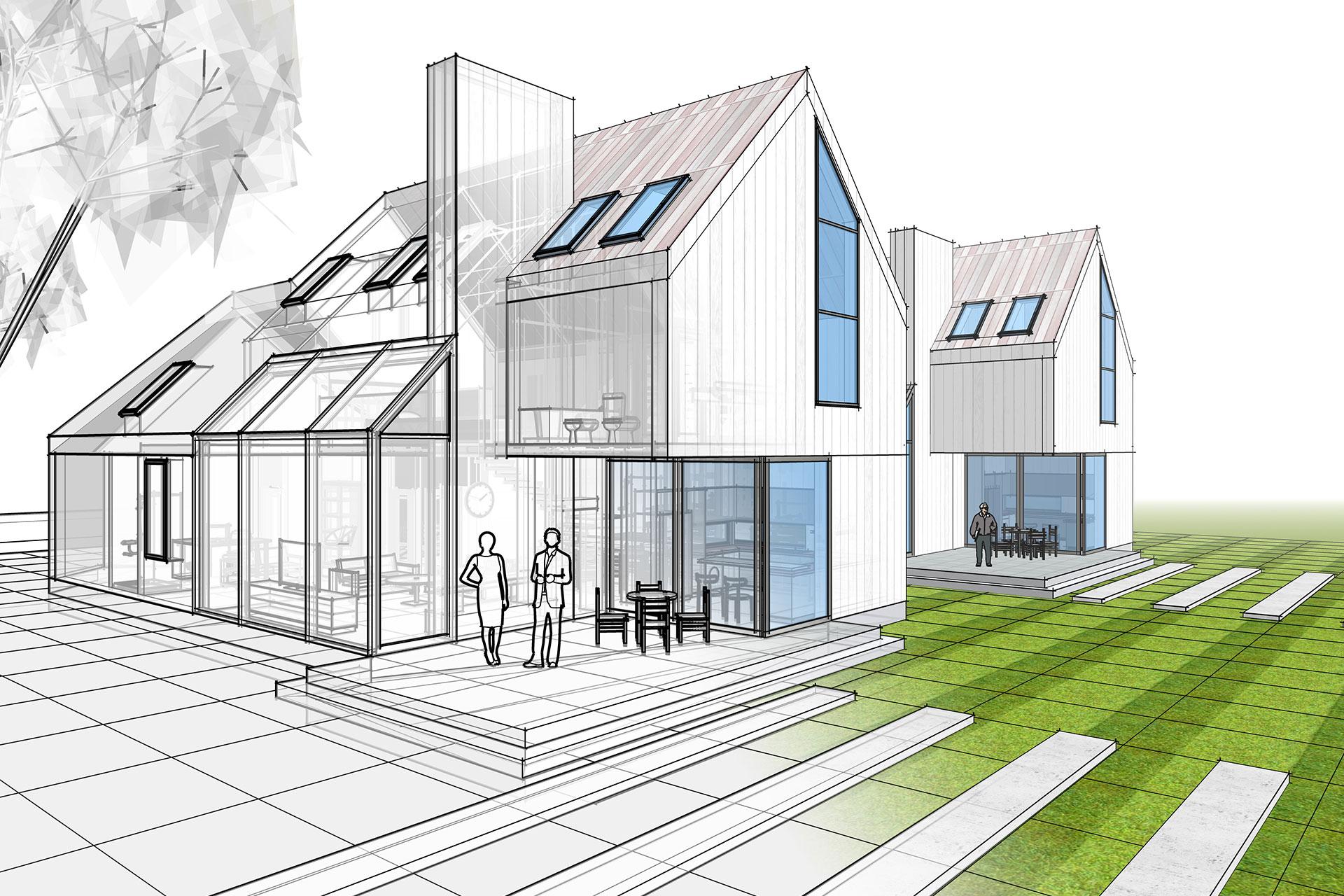
After the Initial Consultation, a Scheme Plan is developed based on:
The Scheme Plan Includes:
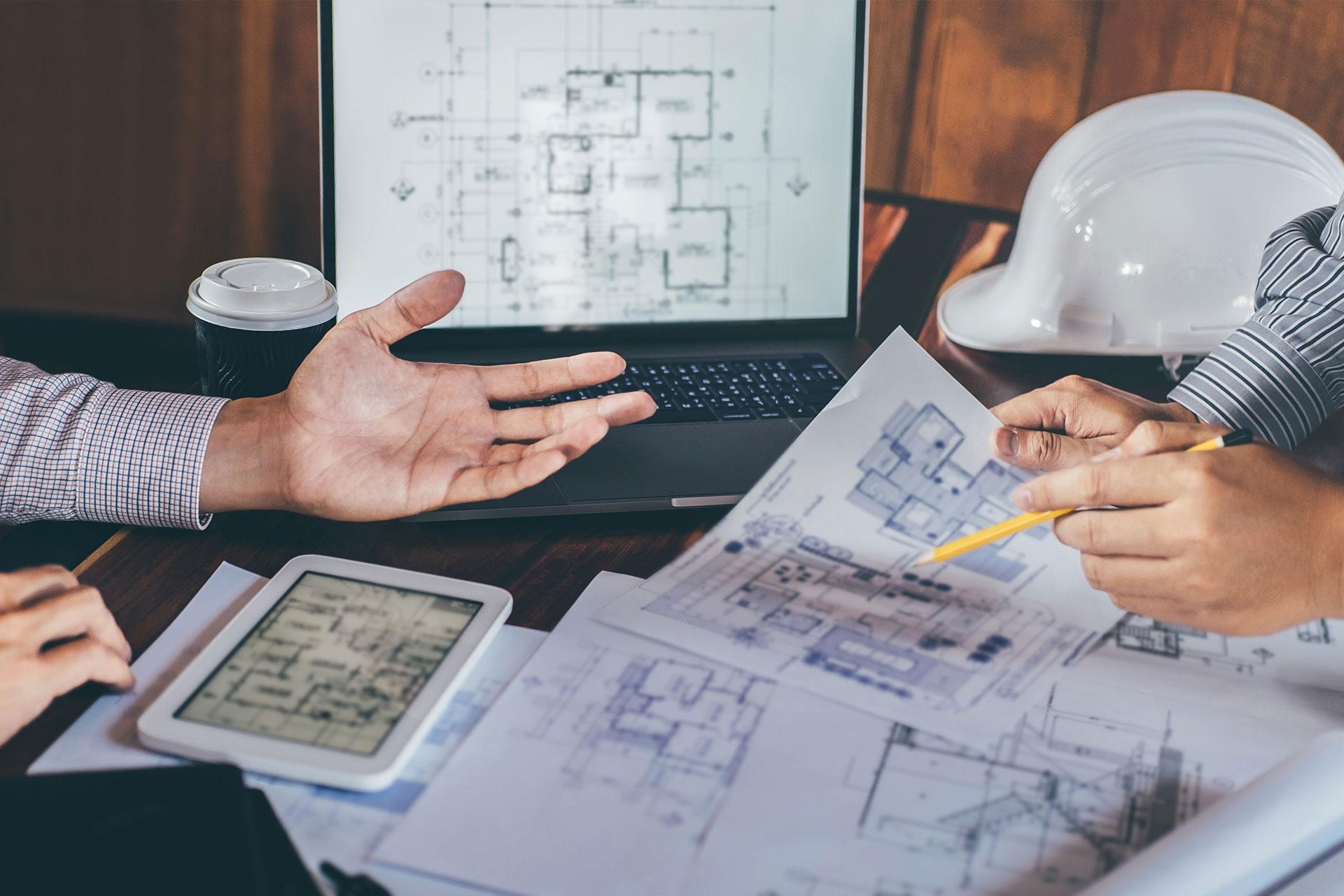
Once the Scheme Plan has been completed, further consultation and discussion is arranged so we can make changes to the design if needed. This is part of the process so that we can ensure that the outcome of your project will be in alignment with the scope of your vision.
“Here, I believe my friendly, approachable manner and passion for effective and open communication makes this part of the process a positive experience where you can enjoy seeing your project evolve.”
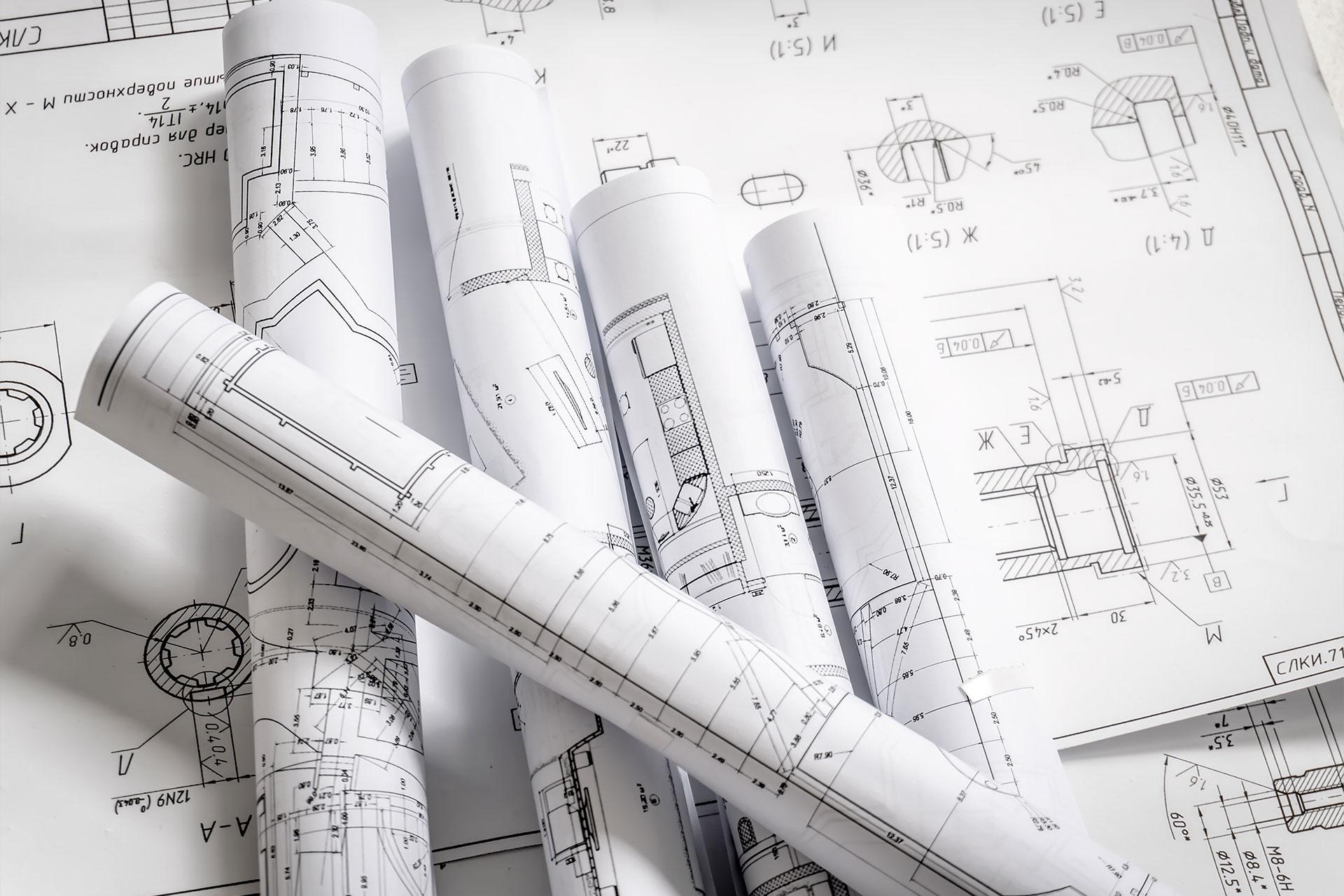
Once you, my client, is happy with the developed design, I will proceed in completing working drawings and the documentation required for building consent. During this stage I may consult with a range of professionals, for example: Planners, Structural Engineers, Surveyors, Geotechnical Engineers etc., if required.
This full set of high quality working drawings contains careful attention to detail. From my previous experience in the construction field I am highly aware that the more precise these drawings are, the easier it is for the builder to work from them, saving you, my client, time and money and helping your project run smoothly from beginning to end.
“Careful attention to detail is the defining factor in enabling projects to run smoothly.”
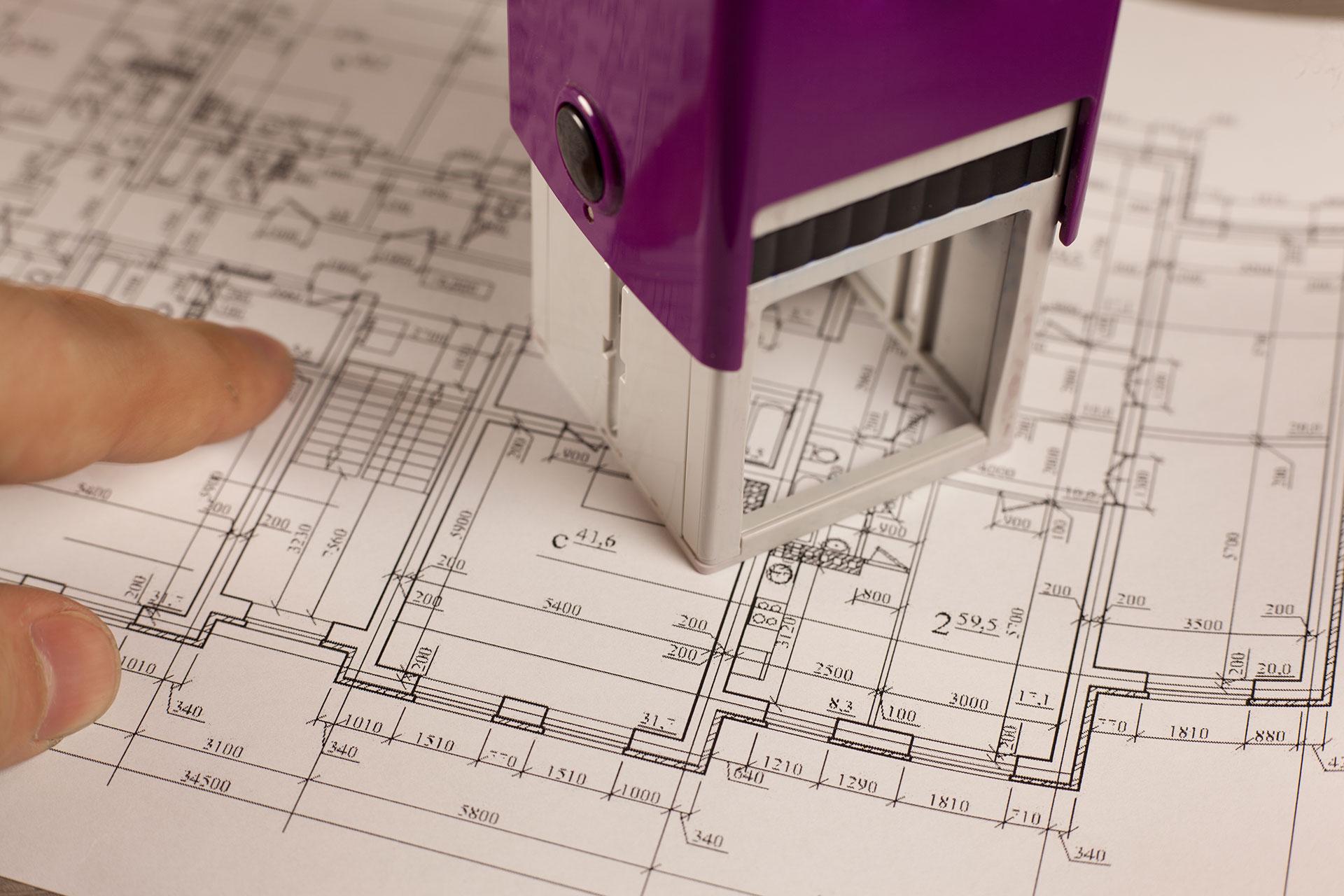
As part of the service, I complete building consent lodgement forms on your behalf. Once the consent application has been lodged, I will work with the council to resolve any queries they have and provide any further information they require in order to grant consent.
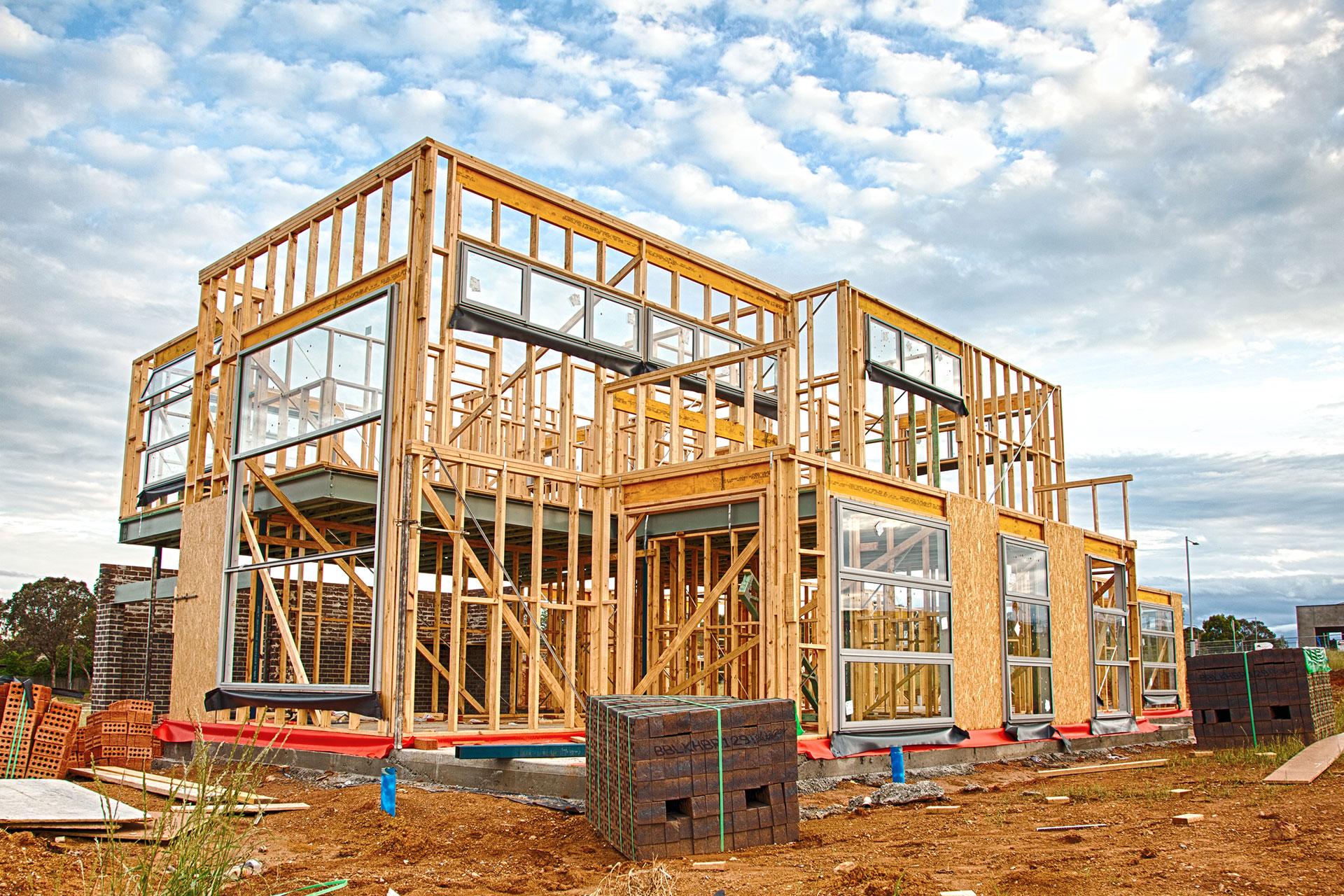
Although the Design stage of the project has been completed, I will still be available to assist with any queries that contractors may have on-site to ensure the project moves forward smoothly and efficiently. I can also provide amendments or design changes during the project; these changes may require council approval.
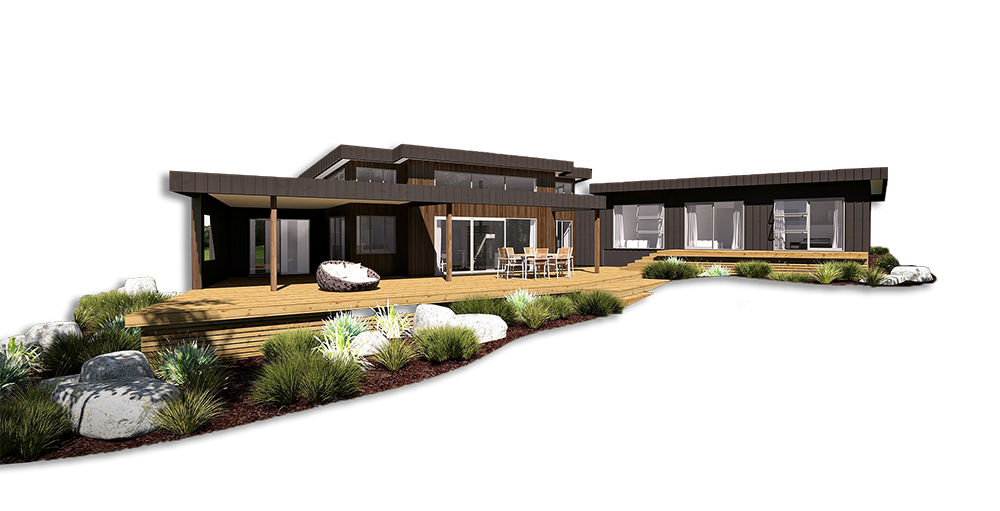
With Jamie’s attention to detail in Architectural design, he can help make your next design and build project a success.
